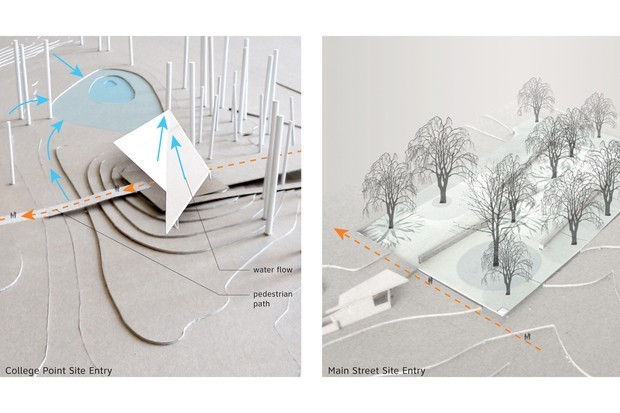-
专类公园景观设计植物园景观规划设计湿地公园景观设计

-
专类公园景观设计植物园景观规划设计湿地公园景观设计

-
专类公园景观设计植物园景观规划设计湿地公园景观设计

-
专类公园景观设计植物园景观规划设计湿地公园景观设计

-
专类公园景观设计植物园景观规划设计湿地公园景观设计

-
专类公园景观设计植物园景观规划设计湿地公园景观设计

 组图打开中,请稍候......
Project Name:QUEENS BOTANICAL GARDEN植物园景观规划设计 Location:Canada Project Type: 专类公园景观设计 植物园景观规划设计 湿地公园景观设计 Key words:PARKSCULTURAL GREEN INFRASTRUCTURE HABITAT公园 文化 绿色基础设施人居 雨水生态系统花园 景观设计师 植物园设计 湿地景观 绿色基础设施 植物园花园 景观设计 自然 花园艺术 植物园 专类公园 景观规划设计 景观设计师 公共空间景观 花园景观 开放空间 花园设计 城市开放空间 生态修复 保护地规划 景观都市主义 湿地公园 景观规划设计 公共改建 All photos :© scape Text译:zoscape |
专类公园景观设计植物园景观规划设计湿地公园景观设计

景观设计师为39英亩的QUEENS BOTANICAL植物园设计了两种方案,两种截然不同的准入门槛,每一个设计都有自己的景观特色。在College Point Boulevard大道,景观设计师设计了50000平方英尺的湿地草甸,由景观创建的绿色基础设施是植物园花园和城市空间的过度地带。植物园花园的宁静和外围空间之间产生了边缘和过渡。
湿地是一个学习的景观展示的大道,并有机会引进雨水生态系统花园的游客水的作用。湿地景观(wetland landscape)湿地景观规划同时兼具丰富的陆生和水生动植物资源,形成了其它任何单一生态系统都无法模拟的天然基因库和独特的生境,特殊的水文、土壤和气候提供了复杂且完备的动植物群落,它对于保护物种、维持生物多样性具有难以替代的生态价值。每一因素的改变,都或多或少地导致生态系统的变化和破坏,进而影响生物群落结构,改变湿地生态系统。另外,湿地生态系统同其它任何生态系统相比,初级生产力较高。同时也提供了丰富的旅游规划生物资源和生物效益。
在道路主街的入口,景观设计师设计了“绿色大厅”的花园和新行政大楼。该设计增强了植物园的元素。在场地周围,现有峡谷带形成了亲密的空间,景观设计师通过地形的巧妙结合,让游客在安静和忙碌的都市角落里漫步。
SCAPE has developed two distinct entry thresholds for the 39-acre Queens Botanical Garden, each with its own entry pavilion. At College Point Boulevard, the proposed 50,000 sf wetland meadow landscape creates an edge and transition between the infrastructural scale of the Boulevard and the peaceful and contemplative spaces within the Garden. The wetland is a learning landscape on display to the Boulevard, and an opportunity to introduce water’s role in living ecosystems to the Garden's visitors.
At the Main Street entrance, the proposed garden creates a ‘green lobby’ for the Garden and a forecourt to the new Administration Building. The design augments the elements already on the site, thickening an existing glen of willow oak trees and forming intimate spaces for seating and strolling through subtle manipulations of topography, providing a quiet counterpoint to the busy urban corner outside.
|