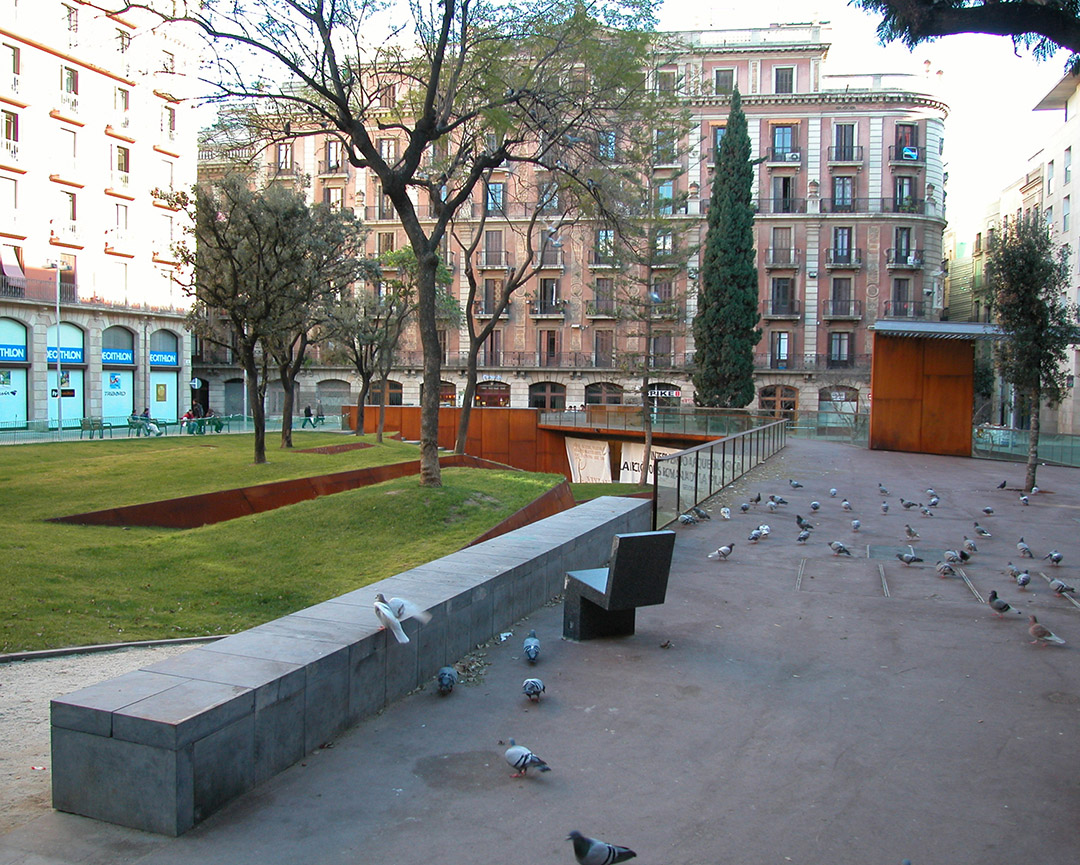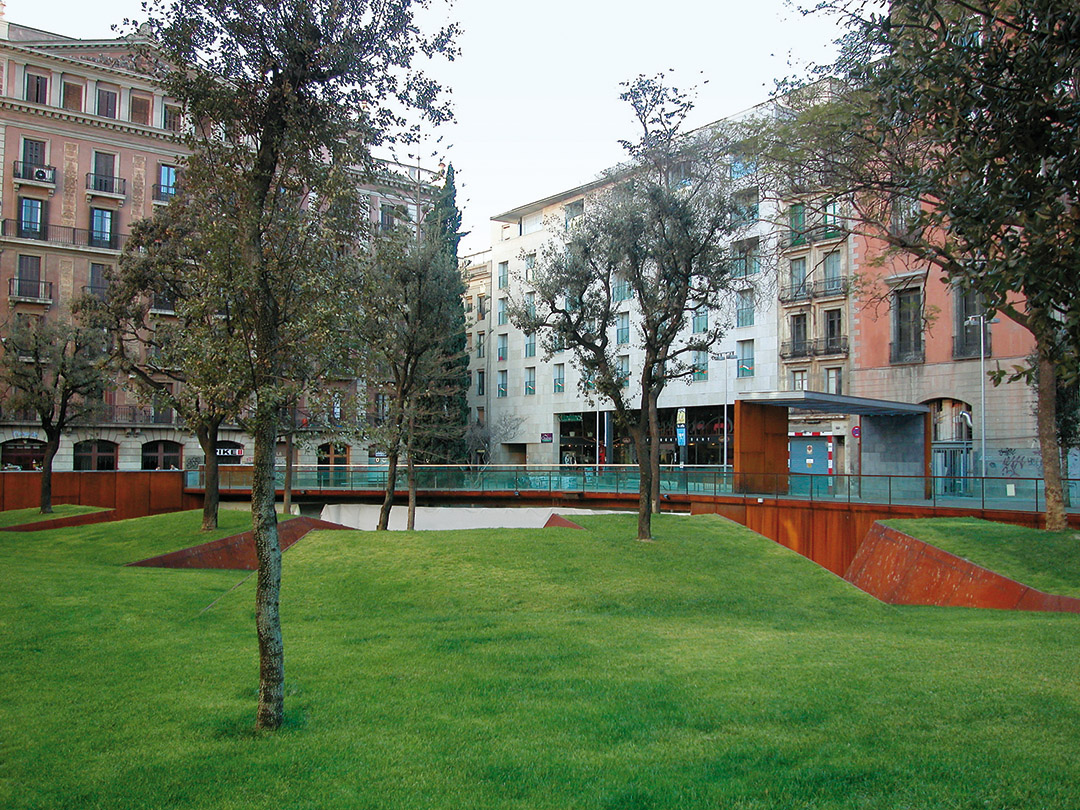-
Barcelona古镇 Plaça Vila de Madrid公共空间广场设计

-
Barcelona古镇 Plaça Vila de Madrid公共空间广场设计

-
Barcelona古镇 Plaça Vila de Madrid公共空间广场设计

-
Barcelona古镇 Plaça Vila de Madrid公共空间广场设计

 组图打开中,请稍候......
Project Name:Barcelona古镇 Plaça Vila de Madrid公共空间广场设计 Location: 西班牙 巴塞罗那 Project Type: 公共空间景观设计,广场景观设计 纪念广场 历史保护与利用 纪念遗址景观 Key words: 公共空间 广场设计景观 场所尺度 城市公共空间 纪念广场 锈蚀钢板 草坪 西班牙 巴塞罗那 耐候钢 草坡 几何特色草坡 纪念遗址 历史文化遗产 罗马墓地考古遗址 景观设计师 Barcelona古镇 Plaça Vila de Madrid 公共空间 广场设计 纪念性 公共空间 广场 纪念性 公共空间 广场设计 景观意向图 |
景观设计师基于对历史文化遗产的保护,设计了这个纪念性公共空间和广场——罗马墓地考古遗址 。 Plaça Vila de Madrid基地位于Barcelona古镇北部,占地面积1600平方米。主要是对长达200多年的古墓历史文化遗产的保护和再利用,运用“保留--抽取--再现--象征”四种手法进行设计,依据纪念遗址古墓的特色,对空间进行立体划分。景观设计师采用了锈蚀钢板—— 耐候钢用来划分空间,增强空间的立体感。
Plaça Vila de Madrid公共空间广场设计将自然风景的城市休闲、市民观光览胜功能与历史文化传播功能、人文纪念功能、丧葬功能有机结合在一起。探索在市中心为市民提供一个纪念逝者,又可以利用悼念活动后的闲暇时间来休闲、欣赏的新的公共空间广场设计新形式。景观设计师对丧葬功能与景观结合的具体形式做了研究,例如用“耐候钢”、“几何形状”等等新颖的形式。整个景观设计与城市格局、大地景观相结合,为社会公众提供一个祭扫逝者、寄托情感的纪念广场,又结合周边环境,形成可以游赏、休闲娱乐的景区。最终形成有深厚的文化积淀、有新颖的艺术氛围、有绿色生态的自然风景资源,富有现代气息的人类精神文明基地。
Plaça Vila de Madrid是Barcelona古镇的重要公共广场。纪念广场设计旨在将该公共广场改造成为城市公共空间和步行区域,以更好地体现这个纪念遗址在周围街道和广场之中的独特性,当然更要纪念Roman Catalonia的重要考古遗址。
广场被打造成为一个公共城市花园:一是为了迎合独特的考古遗址,二是延续该广场的设计理念,三是因为该广场具有与周围喧闹的商业活动区不同的气质。景观设计方案在广场中心同一平面及东部地区设计了耐候钢草坪平台,原有的大部分树木被保留下来。草坪坡度缓缓降低直至与罗马墓地平齐。Palau Sabassona大楼前带门廊的人行步道成为瞻仰墓地的平台。人行步道延伸到考古区,并与Carrer del Duc de la Victòria的延伸部分相连。Carrer del Duc de la Victòria通过购物中心与兰布拉大道相连。该步道有一个灵活的滑动门系统,可以控制去往广场的入口通道。广场外沿采用了Barcelona古镇上随处可见的建筑材料和街道设施。中部区域的元素包括草坪、玄武岩和耐候钢,耐候钢也用作保护树木的围栏。
The project proposed a central stretch of grass on the same level as Carrer Canuda and the eastern side of the square. This stretch is carpeted withgrass and most of the existing trees were preserved. The grassy surface slopes gently down to the level of the Roman necropolis.Before the Palau Sabassona building, housing the Ateneu Barcelonès, a strip of pavement with a portico provides a platform from which to view thetombs.A walkway projects over the archaeological remains, joining up with the prolongation of Carrer del Duc de la Victòria, which connects with the
Rambla via a shopping arcade. This walkway houses a flexible system of retracting sliding doors, constructed to control access to the archaeologicalsite.The outer edge of the square is developed using the construction materials and street furniture habitually found in Barcelona’s old town. Grass, basaltic stone and Cor-ten steel are introduced into the centre, however, the latter being used in walls to protect the existing trees.
|