-
BGU University Entrance Square大学校园中央广场景观规划设计
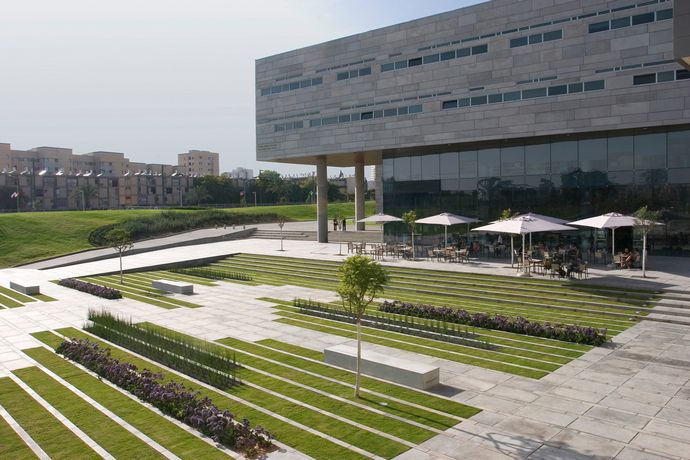
-
BGU University Entrance Square大学校园中央广场景观规划设计
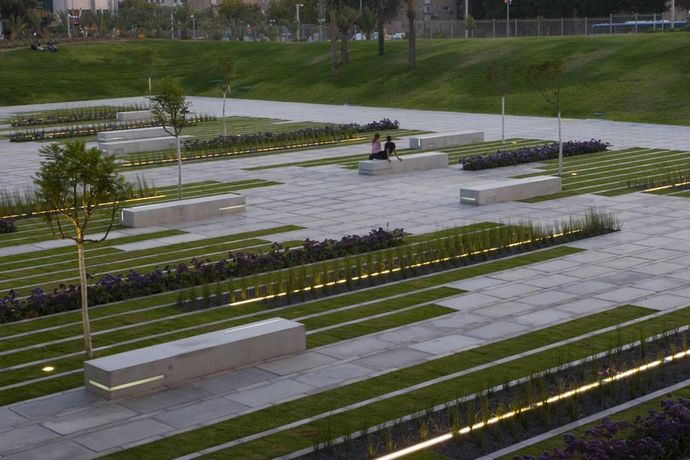
-
BGU University Entrance Square大学校园中央广场景观规划设计
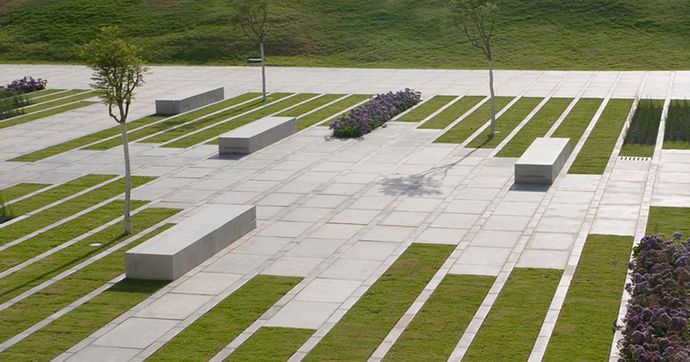
-
BGU University Entrance Square大学校园中央广场景观规划设计
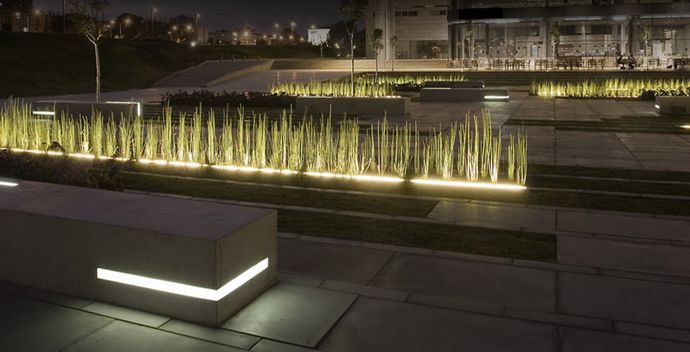
-
BGU University Entrance Square大学校园中央广场景观规划设计
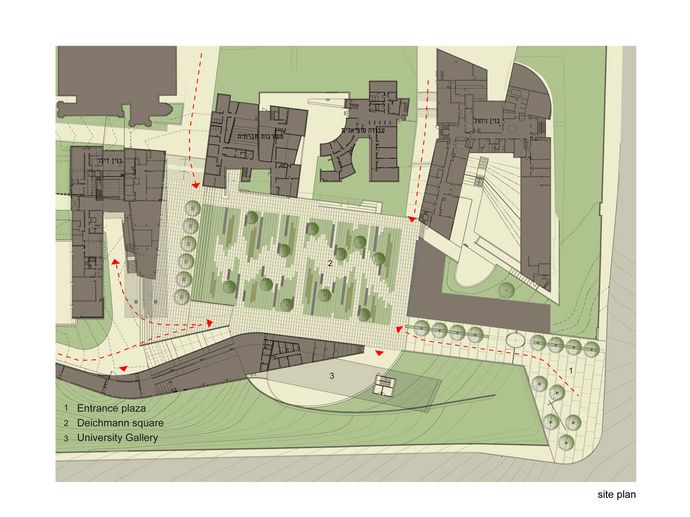
-
BGU University Entrance Square大学校园中央广场景观规划设计

-
BGU University Entrance Square大学校园中央广场景观规划设计BGU University Entrance Square大学校园中央 ...
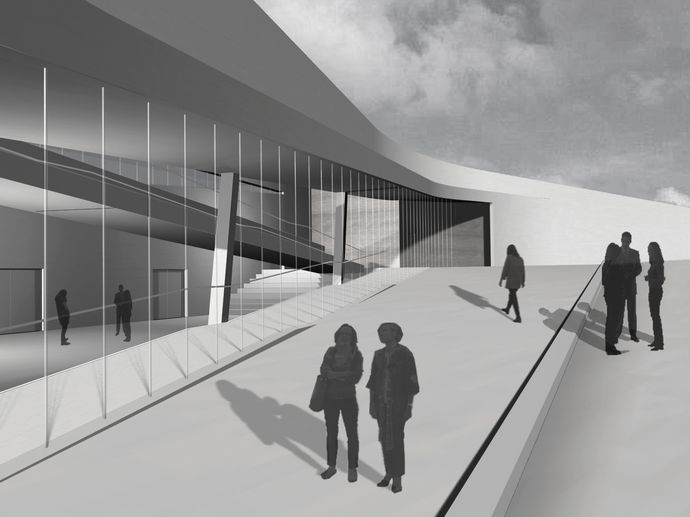
-
BGU University Entrance Square大学校园中央广场景观规划设计
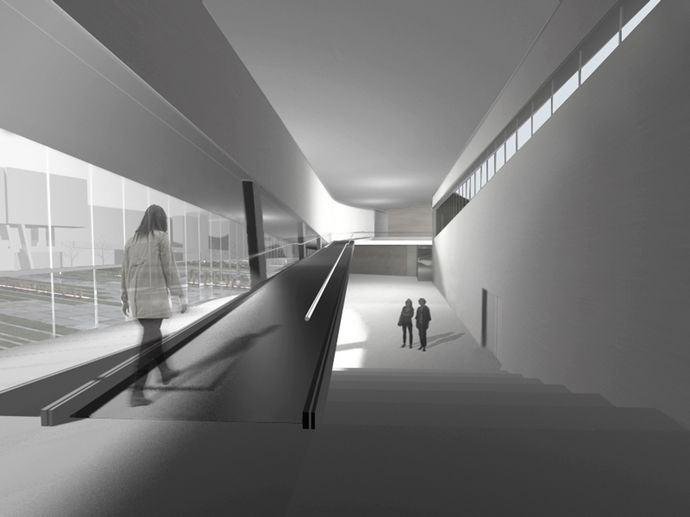
-
BGU University Entrance Square大学校园中央广场景观规划设计
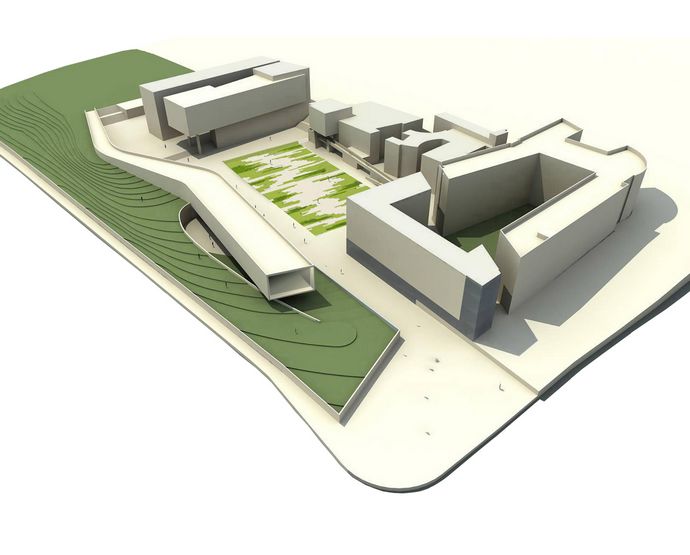
-
BGU University Entrance Square大学校园中央广场景观规划设计
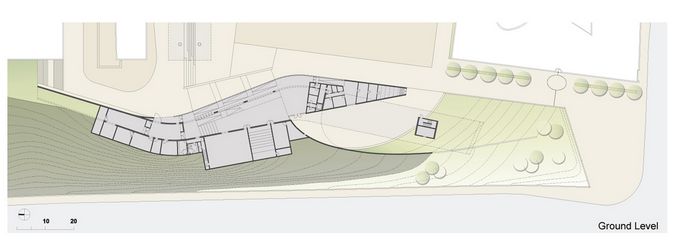
-
BGU University Entrance Square大学校园中央广场景观规划设计
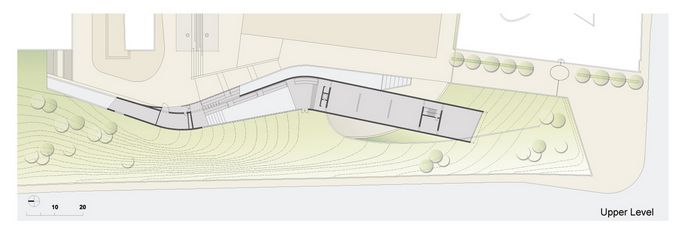
-
BGU University Entrance Square大学校园中央广场景观规划设计BGU University Entrance Square大学校园中央 ...

-
BGU University Entrance Square大学校园中央广场景观规划设计

-
BGU University Entrance Square大学校园中央广场景观规划设计

 组图打开中,请稍候......
Project Name: 大学校园景观设计--BGU University Entrance Squared大学校园入口中央广场景观规划设计 Location: Beer-Sheva, Israel Project Type: 入口中央广场景观规划设计 校园景观设计 学校景观设计 校园建筑景观设计 Key words: 景观大学校园 生态校园 校园景观设计 学院建筑 高校广场景观 学校 生态景观 school Landscape design, landscape design school 生态景观设计 可持续景观 设计休闲 学校景观设计 学校 广场景观规划设计 大学 校区景观设计 大学 校园景观设计方案 绿色植物 创意铺装 景观设计师 绿色植物 Design team: Bracha Chyutin, Michael Chyutin, Ethel Rosenhek, Joseph Perez, Jacques Dahan All photos :© Sharon Yeari Text译: zoscape |
BGU University Entrance Square大学校园中央广场景观规划设计BGU University Entrance Square大学校园中央 ...

BGU University Entrance Square大学校园中央广场作为大学入口,一直延伸至校园西部区域,被现有建筑物和未来的Negev画廊包围。大学校园中央广场入口为学生和社会人士提供了城市人文空间和户外活动空间。
如今,我们在校园,城市中心,重要建筑物周围等地方都可以见到大大小小,格局不一的广场,它在城市中有着非凡的地位和作用,是城市规划布局的重点之一。校园广场景观设计体现了一个学校的文化,在整个校园的组成中有着重要的地位,同时满足学生,老师和家长的需求。
大学校园中央广场与面向城市和校园的狭长画廊相接壤。画廊长160m,其绵延悠长的外观将画廊后面外观各异的现有的建筑物有力的结合在一起。伴有雕塑公园的城市景观为校园塑造了绿色的景象。两层楼高的混凝土建筑屹立在校园北部地区,与南部的入口广场遥相呼应,看起来像是穿越了城市空间。大学校园中央广场的设计造型意在为了容纳年轻人和学生的集中集会,优先方案是为绿色植被重新分配有限的种植空间。带有各种露石的广场设计在本质上和视觉上都将其与周围建筑物结合起来,更加凸显了他们的共有特性。广场像一块随意的铺满了混凝土、绿色植物、带有电灯的长凳和绿树的地毯。长条状的绿色植物包含草地和季节性植物。铺装的材质体现设计方案的风格。铺装的总体色调一致,冷色或者暖色分明,不影响色调总体一致的前提下,景观设计师增加一些点缀植物色。地面的肌理包括材料的选择,材料表面的处理方式以及铺装原则,而且还包括色彩,图案造型都经过设计师考量。
校园广场的设计是校园整体规划结构与环境构成的枢纽,校园的功能分区确定了校园规划的整体格局。校园道路则是各个区域和各个区域内的联系。校园广场的设计是和周围环境和建筑物的布置、形式、结构等息息相关。作为校园节点空间的校园广场,往往处于道路主次感到的交叉口,不同功能分区的起承转折处,又或是建筑物的前庭或后院。所以,校园广场的统一规划设计能够使校园空间建立一定的内在逻辑性。
The square is located in the western part of the Ben-Gurion University campus in the city of Beer-Sheva, Israel. The existing buildings encompassing the square (the Faculty of Art,
social activities and the Administration building) and the art gallery to be built there in the future are all designed to offer services and to constitute links connecting with the community on subjects related to art and social contexts. The square is connected by a pedestrian path to a city square and the entrance gate to the university. Since the square is meant to facilitate intensive congregation of youth and students, the preferred solution was one in which the area allocated to vegetation is limited. Also, since the square is the element that meets the façades of all the buildings, defines the urban space around them and connects them both physically and visually, its design in elements of bare concrete reinforces and accentuates what they have in common. The square is designed as a carpet of integrated strips of concrete and of vegetation, with a number of trees and concrete benches at its center. The vegetation in the strips will consist of lawn, equisetophyta about a meter in height, and seasonal plants to be changed three times a year.
“
|