-
Emmen动物园入口城市广场景观规划设计
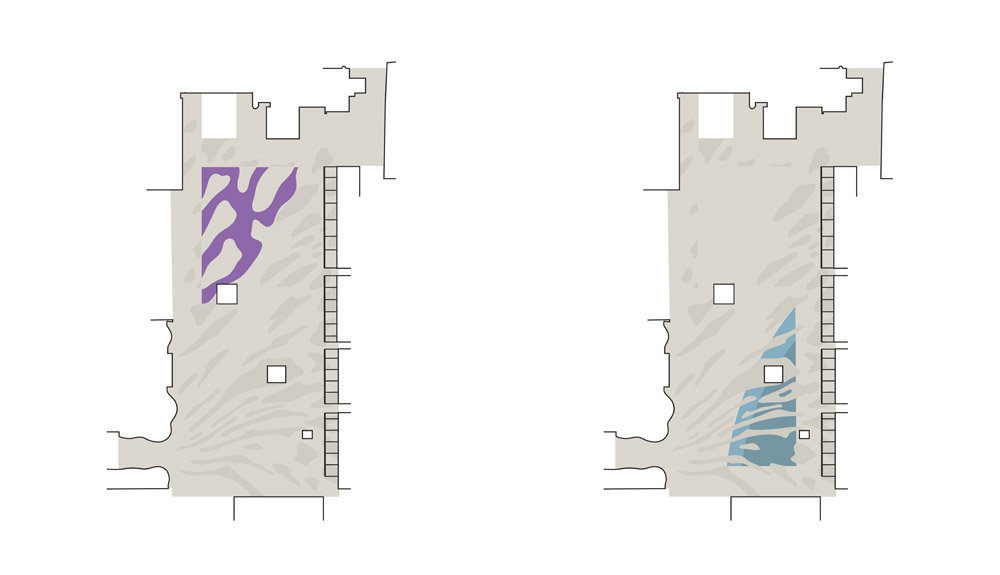
-
Emmen动物园入口城市广场景观规划设计
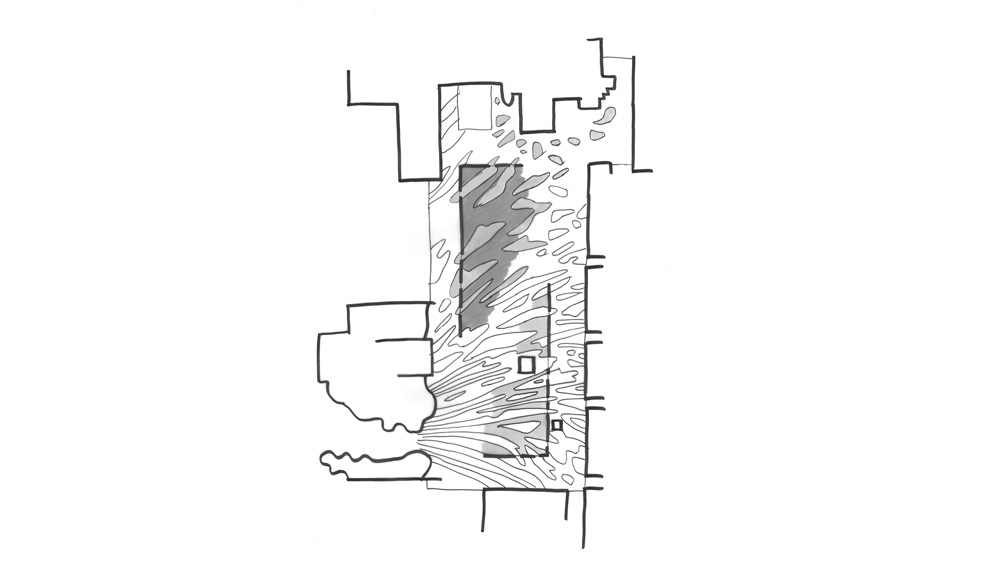
-
Emmen动物园入口城市广场景观规划设计
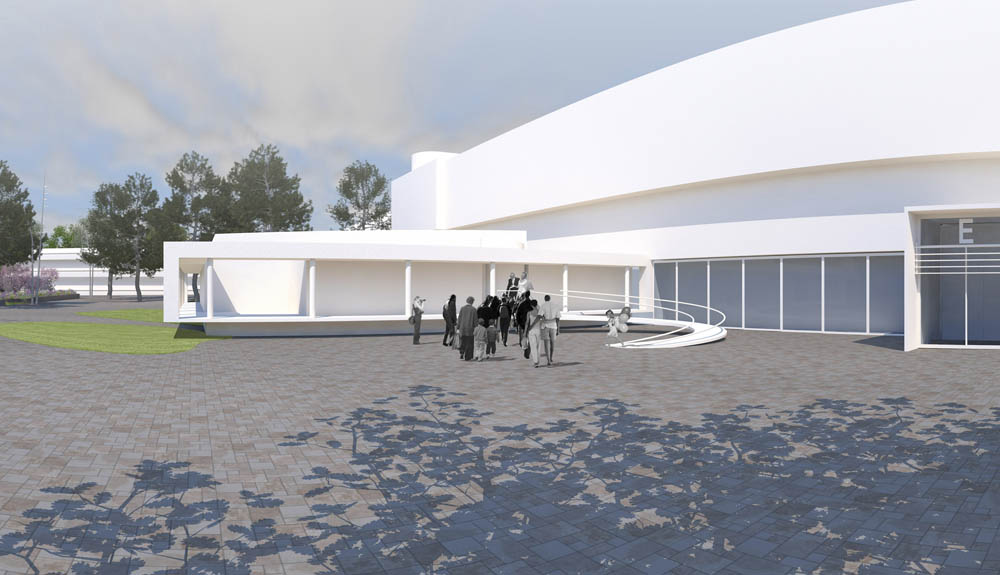
-
Emmen动物园入口城市广场景观规划设计
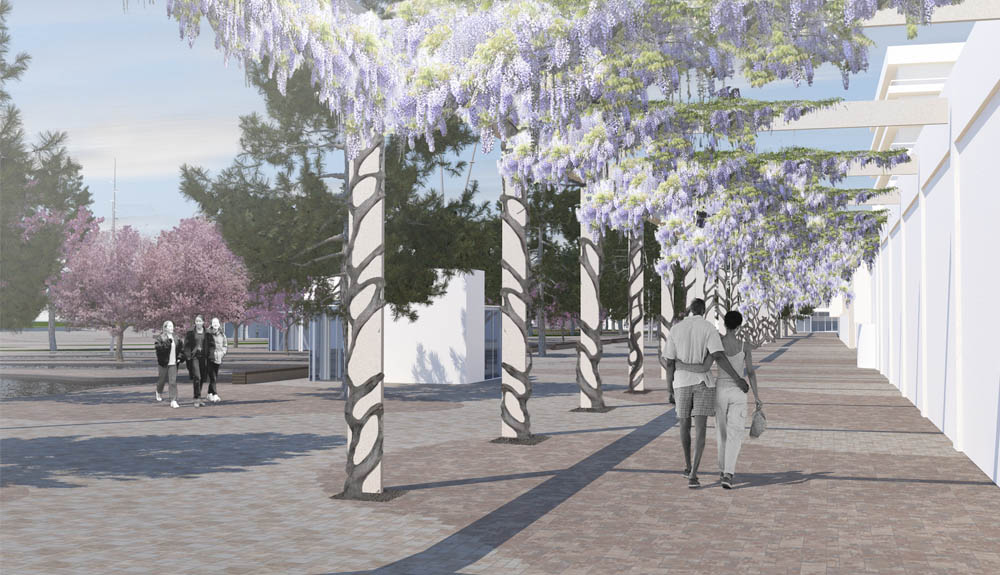
-
Emmen动物园入口城市广场景观规划设计Emmen动物园入口城市广场景观规划设计
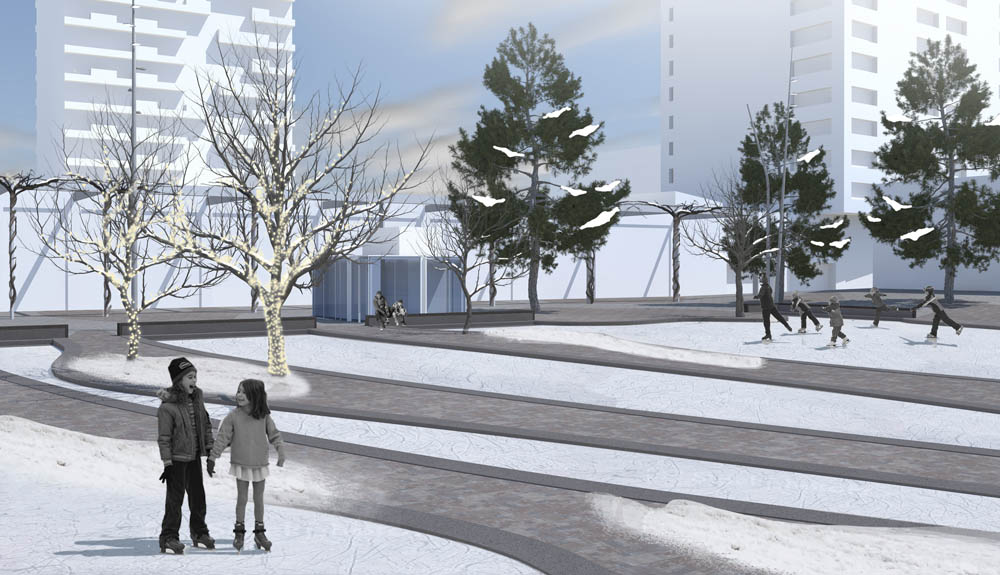
 组图打开中,请稍候......
Project Name: Emmen动物园入口城市广场景观规划设计 Location: Emmen, Netherlands Project Type: 入口广场 景观规划设计 广场景观规划设计 城市公共开放空间景观设计 Key words: 景观 下沉式广场 动物园入口 Emmen动物园 城市广场 特色景观铺装平面图 场所 城市广场 商业广场 Landscape design landscape design city square landscape design urban public space design广场铺装 广场景观 广场铺装 地面铺装 种植设计 景观设计师 广场铺装平面图 景观设计师 入口广场 景观广场铺装 铺砖 景观铺装 Design team: Atelier Loos van Vliet and Jacqueline van der Kloet |
Emmen动物园将迁到位于市中心外的新址。动物园新的入口建筑将与一个新的剧场相结合。前面的空间将变成一个新的城市广场。对于周围像市政厅及商店这类的现有建筑,广场将作为一个功能性的公共空间吸引市民,因此,此广场在Emmen市起到了一个很重要的作用。 地面上现有路及停车设施将迁至地下,留出地上规划空间,面积为2.3公顷。此区域将作为公共空间进行设计。
景观设计师计划在Emmen动物园入口建筑前营造一处活动空间,并配有更多的绿化以及一处水的元素融入。Emmen市的居民表达了他们对此处空间设计的需要,他们希望可以将一处若大的区域分开,变成多个小的空间。人们想在广场上放松的同时还可以四处运动,他们不仅要看到特殊的景象还要享受那份静泌。新的广场必将成为一个充满活力的绿色空间,一个城市中让人心动的场所。
景观规划设计灵感来源于蝴蝶,它是Emmen城市的象征,不仅体现了生物的多样性,而且将城市与动物园连接。蝴蝶翅膀上的图案为设计带来了铺装中优雅的图案,为整个广场形成了一种既平静又动感的基理。内广场轮廓的增加为沿建筑的区域创造了功能性空间,并在中间的区域营造了一处更加私密的氛围。靠近未来入口建筑的区域,广场边界的左上端为一片雄伟的古老的森林,它将被保留下来,并且通过广场的边界及后侧景观处沿森林的轻微界线而刻画出来。内广场将被抬高作为一个大型的种植池,池中种满各种蝶粉花及乔木,而在新的入口建筑相反区域的另一个角落,内广场却是一处下沉式的水元素设计。
下沉式区域与架起区域的边缘通过不同高度的自然石边界突出,这些自然石形成了多用途的景观元素,可以用做坐具,可以做活动区域。通过在内广场营造种植以及水元素的设计,从Emmen的中心到入口建筑开辟了一条自然的路线,与此同时,在广场内另外的两个设计元素也提供了不同的氛围。在这条重要的路线旁,一个全新的信息中心将座落于此。所有材料的应用,铺装,草地,花卉以及水都将以蝴蝶的图案为基础,使整个广场的设计元素相结合。不同尺寸的大理石铺装完美地结合。铺装的颜色不同,从沙色到棕红色,以此体现Emmen地区沙土之特点。铺装中不同的色彩应用突显蝴蝶的图案。
常绿松树种植于Emmen周边的区域,而开花的一些乔木在春季绽现了美丽的景象,与松树形成了鲜明的对比。水元素设计的区域为人们在夏季休闲娱乐提供了一个凉爽的好去处,是一个很吸引人的地方。与此同时,水体可以为剧场的一些活动提供优美开阔的空间。冬季,人们可以在这里尽享滑冰的乐趣。由于水底高程有变化,带有一些缓坡,所以水元素设计的部分水位变化不一,尤其在雨后,此处呈现不同的映象。
种植设计通过不同植物的配置营造了很多小型的私密空间,周边采用花卉围合。这些空间融合了不同的元素,设计根据居民及游客的需求在这里设有滑冰场地,活动场地或者日光浴体验区等。The inspiration for the design is the butterfly: the symbol of the city of Emmen, biodiversity and the connection between the city and the zoo. The pattern on the wing of the butterfly inspired the creation of a gracious paving pattern that forms a calm but dynamic base for the entire square, from façade to façade. The contour of an inner square was added to create functional spaces along the buildings and create a more intimate atmosphere in the middle. The inner square is elevatedinto a large planter on the northwest corner and is richly filled with butterfly-loving flowers and trees, while in the southeast corner is sunken as a water element. All the edges of the inner square are detailed with a wide edge of natural stone at differing heights, creating a opportunities for both sitting and playing. This inner square also offers the human scale and variety of atmospheres that the residents need. The route through the middle at plaza level between the plants and the water allows a natural flow of movement from the city centre to the zoo.
|