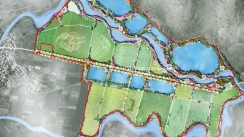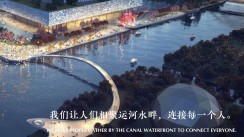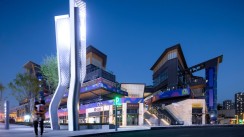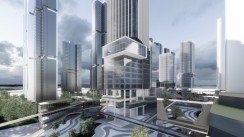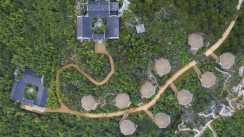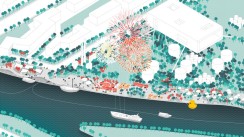世茂 · 西山龙胤 临泉美学庭院 · 北京
SHIMAO LOONGPALACE WELLSPRING OF ART COURTYARD

世茂西山龙胤临泉美学庭院力踞科创高地海淀北部新区,占地千余平米,其中,庭院面积约860.0㎡。项目定位豪华高端居住区,为城市精英阶层提供雅致的居家之所。
The project is located in the northwest of haidian district, Beijing, on the south bank of shangzhuang reservoir, covering an area of more than 1,000 square meters, of which the courtyard area is about 860 square meters.
▼项目视频 Video
构建艺术& 生活 &自然的链接
与西方人注重征服自然的观点不同,中国人的自然观,是出于与自然融合,达到大道自然,天人合一的境界,人与自然处于共生和谐的关系。
此次临泉庭院,利用当代美学和工艺,诠释了在五重庭院内,建筑与自然、空间与自然、人与自然的和谐共鸣。
Between Art,Life and nature
Oriental connotation of contemporary aesthetics
Different from the westerners ‘ view of conquering nature, Chinese view of nature is based on the integration, with nature to achieve the realm of harmony between man and nature, the coexistence and harmony , between man and nature.
This courtyard used contemporary aesthetics and craftsmanship to interpret the harmonious resonance between architecture and nature, space and nature, man and nature in the five-fold courtyard.

气韵
“ 生生不息 ”
“气”,自然宇宙生生不息的生命力
“韵”,事物所具有的某种情态
艺术作品神形兼备,即为“气韵”
是我国传统艺术作品的最高境界
ARTIST
“Qi" is the eternal vitality of the natural universe
"Rhyme" is a certain modality of things
Artist has both spirit and form,
that is “flavor” which is the highest realm of traditional artistic
将中式文化中的 “气韵”融入景观,打造具有生命力的流动空间。引水、云、光等自然元素,使整个空间具有流动的生命力,结合精致而丰富的植物,打造形神兼备、具有东方最高艺术与精神追求的生活空间。
The project draws inspiration from the flow and change of natural elements, such as water, cloud and light, life, nature organically with the flowing curve to realize .the natural transition of indoor and outdoor space .create a warm and comfortable living courtyard.
归庭 入户庭院
中式山水意境回归心灵的生活体验
入户庭院的功能为迎宾功能空间场景及艺术手法提炼“兰亭集序”中曲水流觞的意境,“临流而弹,竹涧焚香,登峰远眺,坐看云起”将雅致与清境淡远的意境,提炼为生活美学的传达。
Go Into The Courtyard
Chinese Landscape Artistic Conception Return to the life experience of the heart
The function of the entrance courtyard is to welcome guestsSpace scene and artistic technique extract the artistic conception of the flowing water in "Orchid Pavilion Collection preface" "Playing in the stream, burning incense in the bamboo stream, climbing the peak and looking at the clouds"The artistic conception of elegance and light and distant qing dynasty is refined to convey the life aesthetics


林涧云厅 花园层庭院
庭院的设计和功能布局上
采用了当代建筑美学中对于光线
材质连接室内室外空间的手法
强调了园林空间的功能性
同时,利用不同空间的叠加组合
让庭院保留了中国园林“叠石理水”的意境
FOREST STREAMS CLOUD HALL GARDEN FLOOR COURTYARD
The design and functional layout of the courtyard
The use of contemporary architectural aesthetics for light
Technique of connecting indoor and outdoor space with materials
The function of garden space is emphasized
At the same time, the superposition combination of different Spaces is used
Let the courtyard to retain the Chinese garden "stacked stone water" artistic conception

艺术线条 美学空间
着重考虑空间的使用性,与连接院落的室内功能形成互补,使室内外空间形成良好的链接,将人的行为自然的从室内过渡到室外;
每个角度都能形成美好的画面;上、下两层,将空间有机的联系与融合,整个空间组织精彩和生动,赋予生活艺术的质感。
Artistic Line Aesthetic Space
Using natural and fluent language reasonable organization of landscape, courtyard are connected to each other in multiple dimensions, permeated with each other and converted smoothly. Using the vertical strategy skillfully, the 4-meter height difference will be reversed into the highlight and feature of the project, creating a multi-level, artistic, living, natural courtyard landscape.

挑战重力 Challenge the gravity
双首层设计打破了现有的院落格局,让空间更为多元,可使得视角度更为丰富,为现有高端庭院开辟了新的模式。
悬挑结构赋予了景观强烈的艺术表现力。下可观绿植庭院,仰可眺艳阳、星空,多处加入曲线形悬挑设计,采用多种不同方式的实施方案,将中式文化中的 “气韵”完美呈现。
It breaks the existing courtyard pattern, makes the space more diversified, enriches the viewing Angle, and opens up a new pattern for the existing high-end courtyard.
Perfect presentation of "flavor " in Chinese culture.
Overlooking the garden, Look up to the sun, stars, many places add curved cantilever design,
Implementing schemes in a variety of different ways,


“ 云厅 ”
具有社交属性的室外阳光客厅,结合双层庭院形成空间上的连接与互动;下层由2个空间组成,沙发会客区和精酿啤酒吧台;上层为孩子专属的天文探索台,两层空间通过线条优美的旋转楼梯连接起来,同时设计了从上层空间流下的艺术水帘,水景通过延伸,与左侧的水池和灵动的“云”主题雕塑形成连接,作为花园层家庭会客厅主要的视线对景。
CLOUD HALL
Outdoor sunny living room with social attributes, combined with the double courtyard to form spatial connection and interaction;The lower level consists of two Spaces, a lounge area and a craft beer bar.The upper level is for the children's own astronomy exploration platform.
The two floors are connected by a graceful spiral staircase, while a curtain of artistic water flows down from the upper space.By extension,the waterscape is connected to the pool on the left and the smart "cloud" themed sculpture,As the garden level family meeting room the main line of sight opposite view.



▼旋转楼梯悬空的、雕塑般的结构抽离形成悬浮状态,呈现“轻”的视觉感受 The floating, sculptural structure of the spiral staircase is pulled away to form a suspended state, presenting a "light" visual experience.

上层结合屋顶,为一处造型优美的曲线廊桥,可从入户庭院穿越廊桥直接进入花园层庭院,形成空间的穿越,空间的错落,形成野趣盈然、雅致的室外场所。
Combined with the roof, the upper floor is a curved corridor bridge with graceful shape, which can directly enter the garden floor courtyard from the entrance courtyard through the corridor bridge, forming a space through, the scattered space, forming a wild interest full of natural, elegant outdoor place.



“林涧 ”
花园层餐厅的室外延展空间,在这里,将空间有机的融合成3层功能空间
FOREST STREAMS
The outdoor space of the restaurant on the garden floor is extended, where the space is organically integrated into three functional Spaces.


观景和休闲的小空间
下层为餐饮,烧烤台增加智能化的配置,使用更加灵活,与此同时屋顶又利用为中层挑台,形成上下的互动,尺度也更加亲人。
Small space for view and leisure
The lower floor is for catering, the barbecue table is equipped with intelligent configuration for more flexible use.
At the same time, the roof is used for the middle floor to pick the table, forming the interaction between the upper and lower levels.


“云厅”、“林涧”、“轻运动空间”和“宠物房”四重空间组成的花园层庭院,每个空间充分考虑空间的特点,形成上、下层空间的互动与联系,使空间功能和使用更加灵活和丰富,空间感受更加现代和艺术。
"Cloud hall", “Forest streams", "Light sport space" and "pet room" four space composed of garden layer courtyard, each space fully consider the characteristics of the space, form the interaction and connection of upper and lower space, make the space function and use more flexible and rich, space feeling more modern and artistic.
“轻运动空间”
在云厅内侧,利用建筑的灰空间,打造一处自然中的轻运动空间,材料选择以更加亲和的木质为主,靠近墙体部分,设置一处内凹式的休憩空间和一处镜面不锈钢的墙体,满足主人的多方位需求。
"Light sport Space"
Inside the cloud hall, the grey space of the building is used to create a light movement space in nature. The material is mainly made of more friendly wood. Close to the wall, a recessed rest space and a mirrored stainless steel wall are set to meet the multi-directional needs of the owner.

“宠物房”
悬浮楼梯的一侧的建筑灰空间内,是为宠物打造的室外活动和与主人玩耍的空间;设计手法用蜂巢作为设计元素,运用到墙面和容物设施,空间色彩明亮而雅致。
Pet House
The grey space on one side of the floating staircase is an outdoor space for pets to play with their owners. The design approach USES honeycomb as the design element, which is applied to the walls and amenities, making the space bright and elegant in color.

山水茶庭 一层中庭
一层中庭以茶室为主题,于清风中、山水间,设一方茶台,偷得浮生半日闲。茶台旁,一钵清泉,形成潺潺肌理,营造静谧的醉心空间。
作为一层连接室内会客厅的室外延伸空间,空间被建筑和围墙4面围合,形成合院之势,将山水意境通过曲线肌理演绎。
LANDSCAPE TEA COURTYARD ON THE FIRST FLOOR
Themed with tea rooms, the atrium on the first floor is set with a tea table in the cool breeze and landscape. Beside the tea table, a bowl of clear water forms the gurgling texture, creating a quiet and intoxicating space.
As the outdoor extension space connecting the interior meeting room on the first floor, the space is enclosed by the building and the wall on four sides, forming the trend of a courtyard, which interprets the landscape artistic conception through the curve texture.



光舍 老人庭院
将老北京人对于院落空间的情结凝练在院落中,打造一方有独特文化印记的户外时光!
以园艺和休闲为主题,将自然与老人空间紧密的链接起来。
LIGHT HOUSE OLD PEOPLE'S COURTYARD
With gardening and leisure as the theme, nature is closely linked with the elderly space.
The complex of old Beijingers on courtyard space is condensed in the courtyard to create an outdoor time with unique cultural mark!

一个好的住宅应该是生活中必要的一部分、是人类精神的避难所、是全民的珍贵资源。
以东方理念为核心,再结合现代元素西式技法构建空间,让美、安全和舒适得以共存。
A GOOD HOME SHOULD BE AN ESSENTIAL PART OF LIFE,
A REFUGE FOR THE HUMAN SPIRIT,
A PRECIOUS RESOURCE FOR ALL.
WITH THE EASTERN CONCEPT AS THE CORE,
COMBINED WITH MODERN ELEMENTS AND WESTERN TECHNIQUES TO BUILD A SPACE,
SO THAT BEAUTY,
SAFETY AND COMFORT CAN COEXIST.
项目名称:北京 · 世茂 · 西山龙胤 临泉美学庭院
景观设计:北京世纪麦田园林设计有限责任公司
业主单位:世茂集团
项目摄影:一辉映画
项目地址:北京市
项目面积:1132.0㎡
项目建成时间:2019.08
公司官网:http://www.mtjg.com.cn/
|





























