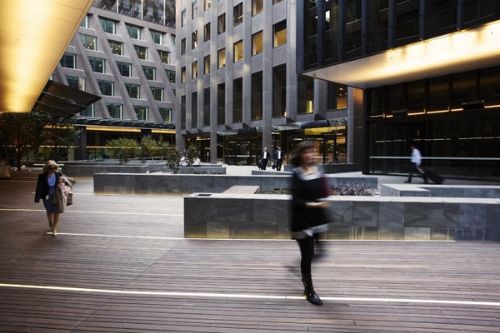-
商业街景观改造设计景观意向图

-
商业步行街景观铺装设计

-
夜景效果图商业街景观

-
商业街地面铺砖地面灯光设计

-
商业街区广场景观改造设计工程

-
商业街景观实景图景观效果图

 组图打开中,请稍候......
Architects: ASPECT Studios
Location: Melbourne, Victoria, Australia
Year: 2013
Photographs: Andrew Lloyd
商业街区广场景观改造设计工程景观彩色总平面图

景观立剖面设计商业街地形高差设计

墨尔本James广场位于20世纪60年代建筑的零售及商业区中心地带,景观设计目的是通过翻修重新焕发城市商业街活力。
The Magnolias will provide assistance with wind mitigation whilst being a major visual node in the middle of both plazas. The space includes formal seated areas for the retail spaces and informal areas for the local inhabitants to have lunch.
该景观设计项目包括两个广场,中间一个以现有木兰树为主要的视觉节点的景观设计,木兰树在此还可以阻挡风力;为商业街区提供的休息座位,方便了当地居民休闲.
|